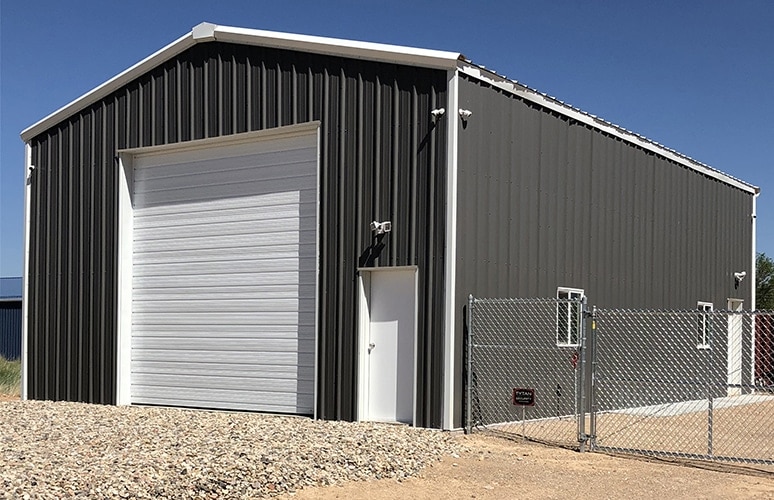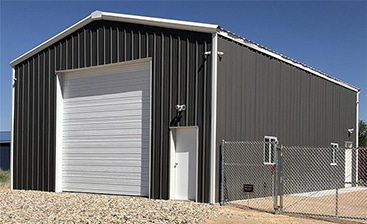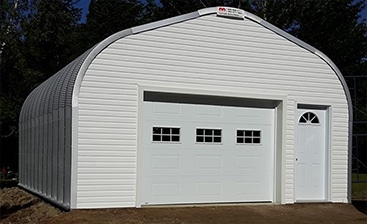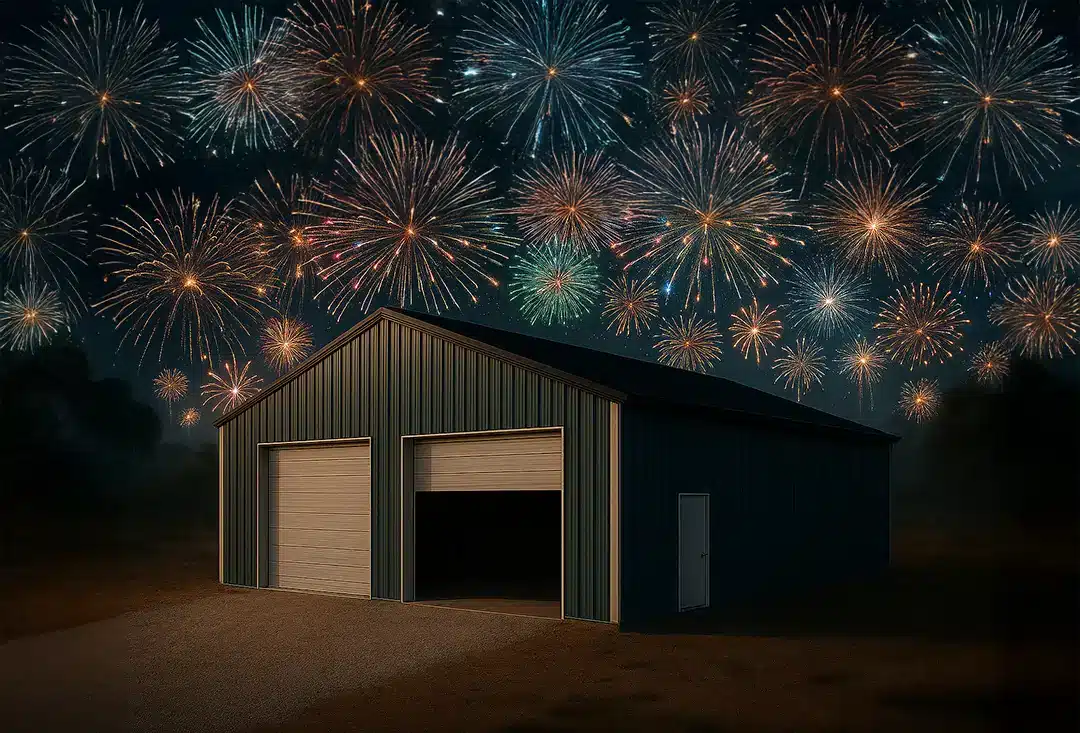The Ultimate Guide to Buy & Build a Metal Garage – Part 2



There’s a lot to go over when it comes to buying and building metal garages or storage buildings that meet your needs, which is why we have split our ultimate guide into two parts. The following is the second part of our guide, which focuses on the regulations, permits, and site planning and preparation.
What You Need to Know About Regulations and Permits
Regulations and permits are requirements set by the local government in your area that must be followed before any construction or installation of metal garages or storage buildings can begin. Regulations vary from state to state, county to county, and even city to city, so it is important that you research the requirements for your specific location. The following are two important steps you should take to identify existing regulations and permits requirements:
- Step 1 – Check Covenants, Conditions, and Restrictions (CC&Rs): CC&Rs are rules established by local communities (such as HOAs) that outline what can and cannot be done on your property. Before you purchase a metal garage, check to make sure there are no CC&Rs in place that dictate what type of garage you can install or the size that it can be.
- Step 2 – Check Government Regulations: Local government regulations include zoning laws, building codes, fire codes, and others. These regulations will dictate things like how close the metal garage should be to your home or other structures, what type of materials you can use for construction, and more. Contact your planning department or local building safety office to obtain the exact requirements for your area.
Planning Your Metal Garage Building Site
Once you’ve identified local regulations and permit requirements, it’s time to plan the building site for your metal garage by taking these four steps:
- Step 1 – Find a Level Spot: You’ll want to find a level spot on your property that is large enough for the metal garage you plan to install. Make sure it meets all local regulations for size, spacing, and setback requirements. If you don’t have any level spots, you may need to bring in fill dirt for leveling purposes.
- Step 2 – Look Overhead: Make sure power lines, tree limbs, and other overhead obstructions are far enough away from the site that they won’t interfere with construction. Power lines should be at least 20 feet away from your site.
- Step 3 – Mark Your Corners and Check Setbacks: Mark the corners of your building site with stakes or flags and double-check that it meets all setback requirements. Setbacks are measurements from your property line, so make sure you know the exact boundaries of your property before beginning.
- Step 4 – Check Underground: Before breaking ground, have your metal garage site inspected for underground utilities and any other obstructions that could interfere with the installation.
Planning and Pricing Your Foundation
To install your metal garage or storage building, you’ll need a stable, level foundation. The following are a few important things to note when planning and pricing your foundation:
- Existing Foundation: If you already have an existing foundation, such as a concrete slab or gravel base, you can save money by using this for your metal garage installation. Just be sure to check your local building codes to make sure the existing foundation meets all requirements before proceeding and that it provides the space and stability you need for the metal garage.
- Specs for Pricing a New Slab: To get an accurate estimate of how much your foundation will cost, you’ll need to provide the contractor with a specific set of information. You’ll need to account for the thickness of the slab, the footings, the slope, the size, the edges, and whether you want to put down gravel, add a vapor barrier, or include a concrete apron.
- Doing it Yourself: You could save some money by pouring the foundation yourself since you’ll cut out labor costs. However, you’ll need to know exactly how to do it. If you make any mistakes, your metal garage won’t be as stable and sturdy. As such, it’s typically better left to a professional.
Time to Get a Permit
You’ll need to apply for a permit to build your metal garage before you can start construction. Generally, you’ll need the following:
- Engineer Plans: Depending on the size and scope of your metal garage, you may need to hire an engineer to draw up plans. These plans show the exact specs of your metal garage and how it will be installed, thereby showing that it meets all local regulations and building codes.
- Site Plans: You’ll also need to provide a site plan with your permit application. This plan should include a sketch of the property, along with measurements and notes about the local regulations, setbacks, and any other requirements that must be met.
Complete Site Prep & Foundation
To prepare your site for the installation of your garage, you’ll need to follow the following steps:
- Ground or Gravel Installation: If you’re installing your metal garage on a ground or gravel base, you’ll need to clear the area of debris and level it out. Make sure the area is large enough for your metal garage, including any setbacks required by local regulations.
- Pouring a Slab: For concrete slabs, you’ll need first to put down rebar rods and build forms for the slab. Once the forms are in place, you can mix and pour the concrete and allow it to set before continuing with the installation.
- Cure Your Slab: Before installing the metal garage, you’ll need to cure your slab. This typically requires at least a week of drying time, but it won’t reach full strength for around a month. During this period, make sure the slab doesn’t get wet or covered with any dirt, debris, or leaves.
- Keep it Wet: To help cure the slab, you’ll need to keep it wet for at least a week to prevent moisture from escaping. This is done by misting it with water each day.
Get Your Metal Garage Installation Schedules
Once your site is prepared and the foundation is set, you’re ready to schedule the installation of your metal garage. Although many of our smaller metal garages and storage buildings are easy to assemble and install without a massive crew, you may still want professional assistance with the installation for larger buildings or if you are unsure how to do it on your own.
We Provide the Best Metal Buildings in the US
At Toro, we provide the best metal building solutions in the US. Our metal garages and storage buildings are made from high-quality steel, providing superior strength and durability. We also offer a multitude of customization options for our metal garages, allowing you to create the perfect storage solution for your needs. For more information, contact us online or call us at 1-877-870-8676 today. Alternatively, check out our sister company, Future Buildings and the website link here.
Related Post
"*" indicates required fields





