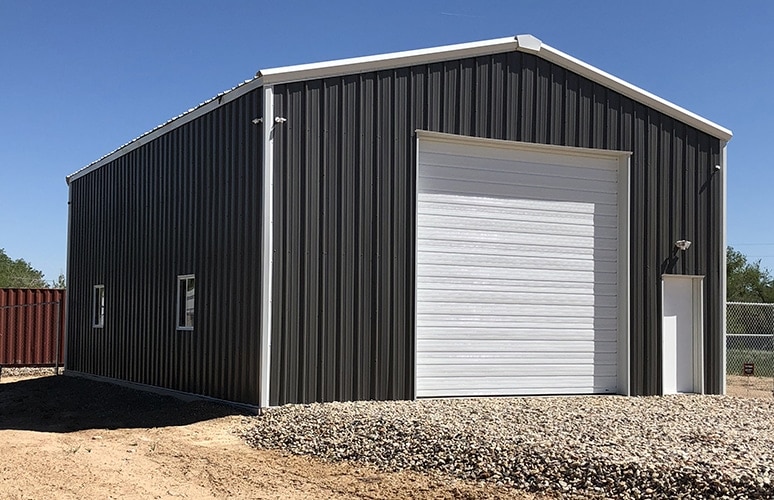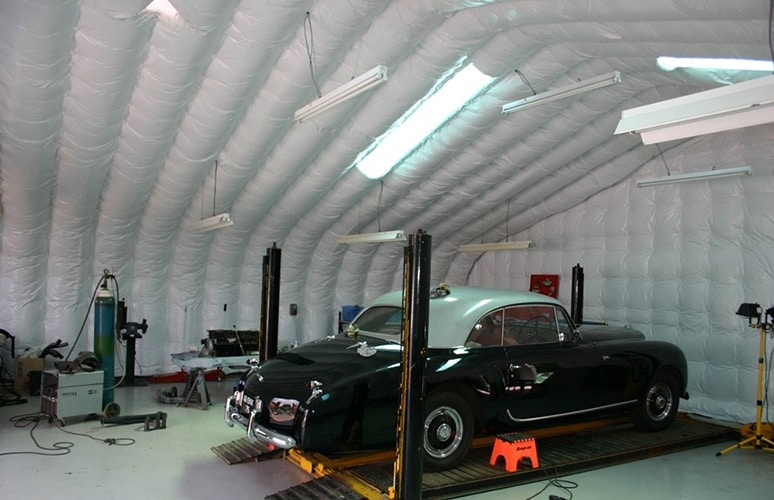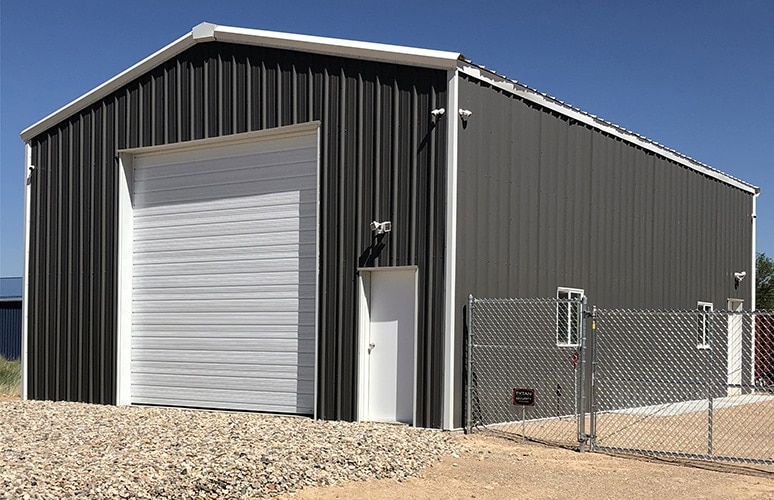How to Get a Custom Metal Garage Kit



Metal garage kits have become popular for construction projects due to their speed, cost-effectiveness, and versatility. These pre-engineered structures consist of factory-made components that are easily assembled on-site, making them a convenient option for various applications such as warehouses, storage facilities, agricultural buildings, and even residential homes.
One of the primary advantages of a metal garage building is that it can be custom-designed to suit your specific needs. Whether you want to use your metal garage as a workshop, for storage, or as a living space, you can easily modify the design to accommodate your requirements. This flexibility allows for endless possibilities and makes metal garage kits an ideal choice for any project.
With that in mind, the following guide outlines ten key factors to keep in mind when designing your custom metal garage kit:
Considerations for Your Custom Garage
Size
Determining the size of your metal garage is the first step in the design process. Consider factors such as the intended use of the garage, available space on your property, and any future expansion plans. Depending on your needs, you can choose a standard size or customize it to fit your specific requirements.
Quality
When selecting a metal building kit, it is essential to consider the quality of materials and construction. Look for companies that use high-grade steel and offer warranties on their products. This will ensure that your garage is durable and able to withstand various weather conditions. At Toro Steel, our metal building kits are made out of Galvalume Plus steel, which is known for its strength and longevity.
Height
The height of your metal garage is an important consideration, especially if you plan to use it for large vehicles or equipment. Make sure to account for the height of any doors and windows when determining the overall height of your building.
Windows & Lighting
Lighting is an essential aspect of any structure, and metal garages are no exception. Consider the placement and size of windows to ensure natural light can enter the building. You may also want to add additional lighting options, such as skylights or LED lights, for optimal visibility. Proper lighting is particularly important if you plan to use your garage as a workshop or office space.
Doors
When designing your metal garage, think about the number of doors and entryways you will need for easy access. Consider the size of vehicles or equipment that will be entering and exiting the building. You can choose from various options, such as sliding doors, overhead doors, or roll-up doors, to suit your needs. The following are some things to consider when selecting doors:
- Overhead Doors: If you need large openings for vehicles or equipment, overhead doors are a convenient option. They come in various sizes and can easily accommodate any height or width requirements.
- Entrances and Exits: Consider the number of people who will be using the building and how they will enter and exit. You may need multiple walk-in doors for convenience.
- Emergency Evacuation Routes and Fire Code Compliance: Ensure that your metal building meets all necessary fire code regulations, including having the appropriate number and placement of exit doors.
Floors
The type of flooring you choose for your metal building will depend on its intended use. For example, a concrete slab is suitable for heavy equipment and vehicles, while plywood or carpet may be more suitable for office spaces. Consider the purpose of each area within the building to determine the appropriate flooring. The following are some common flooring options for metal garage kits:
- Finished Concrete: A popular choice for commercial and industrial buildings, finished concrete is durable and can handle heavy loads.
- Poured Resin: Poured resin flooring is a seamless, non-slip option that is ideal for areas prone to spills and moisture.
- Waterproof Vinyl: Waterproof vinyl flooring is an affordable and low-maintenance option that is suitable for office spaces or retail areas.
Climate
The local climate is another vital factor to consider when designing your metal garage. The following are a few climate considerations to keep in mind:
- Heavy Rainfall: Metal buildings can be prone to corrosion if they experience heavy rainfall. In addition to choosing a high-quality metal that can withstand long-term exposure to moisture, you may also want to add an extra layer of coating for weatherproofing.
- Hurricanes and Earthquakes: If your area experiences these types of natural disasters, it is crucial to ensure your building is designed and constructed to withstand them. Look for companies that offer specialized kits for high-wind or seismic areas.
- Wildfires: In areas prone to wildfires, fire-resistant materials and precautions such as planning fire exits and meeting local safety regulations are essential. Fortunately, metal buildings are less susceptible to fire than traditional wood-framed structures due to the natural fire resistance of steel.
- Wetlands: Wetlands can be problematic to build on due to their soft and unstable ground. As such, it’s crucial that you lay down a proper foundation to ensure the stability and longevity of your metal building.
- Elevation Change: If your building site has a significant elevation change, proper grading and levelling may be required before construction to prevent water damage and uneven floors.
Colour
The colour of your metal garage may seem like a minor detail, but it can have a significant impact on the building’s appearance. Not only do you want to make sure the colours you choose complement any existing structures on your property, but you may also want to consider whether the colours reflect your branding or personal aesthetic. At Toro Steel, we offer a wide variety of colour options for our metal garage kits, allowing you to customize the look of your garage.
Roof Design & Pitch
Planning for the roof design and pitch is an important step when designing your metal building. The roof design and pitch of your metal building are crucial for several reasons:
- Water Drainage: The angle or pitch of your roof will determine how efficiently water is drained from the building. A steeper pitch will allow for quicker drainage, reducing the risk of leaks and water damage.
- Snow Load: In areas that experience heavy snowfall, a higher pitch is necessary to prevent snow from accumulating on the roof and causing structural damage.
- Aesthetics: The roof design and pitch can greatly impact the overall appearance of your metal building. Consider choosing a design that complements the rest of your property.
Cost
The cost of your metal garage kit is an important consideration, and it can vary depending on several factors. These may include the size, type of materials used, additional features or finishes, and any necessary permits or site preparations. It’s essential to have a budget in mind and work closely with a reputable metal building company like Toro Steel to determine the most cost-effective options that meet your needs.
Get Your Metal Garage Kit from an Industry-Leading Metal Building Company
With so many factors to consider, designing a metal garage can seem like an overwhelming task. Fortunately, Toro is here to help. We provide top-quality metal garage kits that are designed and engineered to meet your specific needs. Contact us online or call 1-877-870-8676 for a free quote today. Alternatively, check out our sister company, Future Buildings at the link here.
Related Post
2 Comments
Leave A Comment
"*" indicates required fields







25x35x10
14×35 lean to.
2 roll up 10×8 doors
1 walk in
2 windows
I need a quote for a garage with high doors!!!