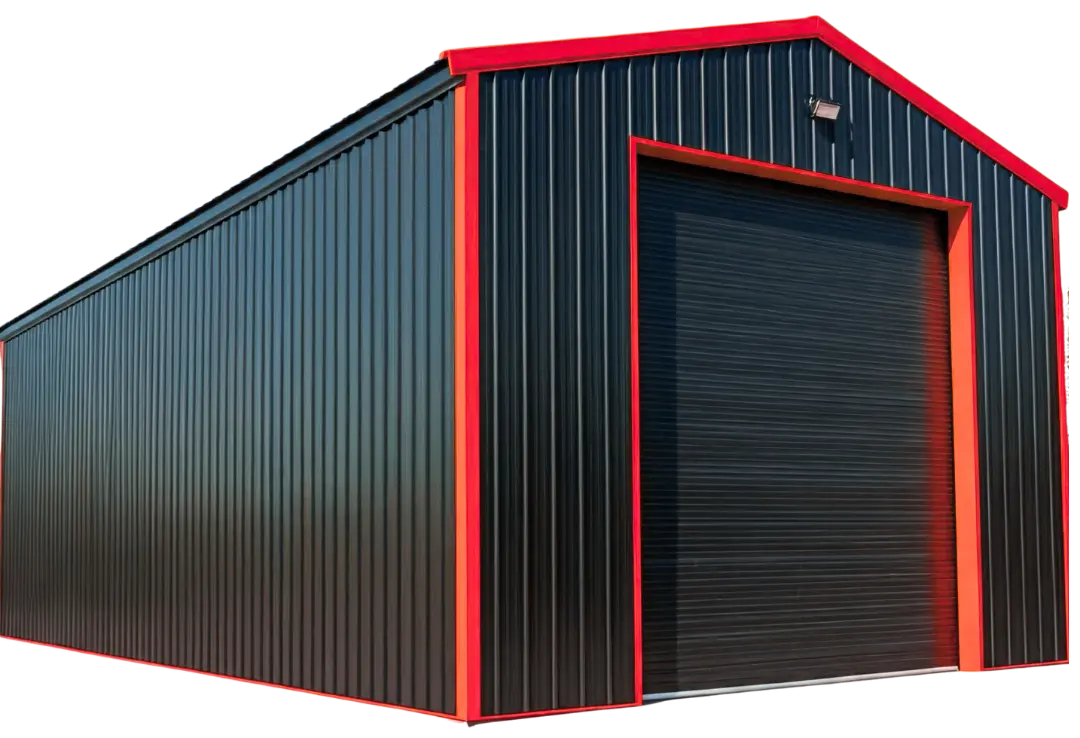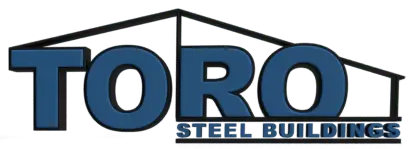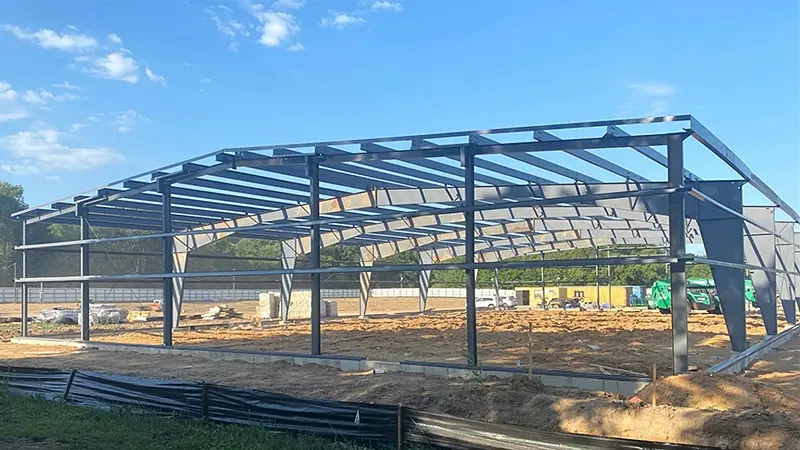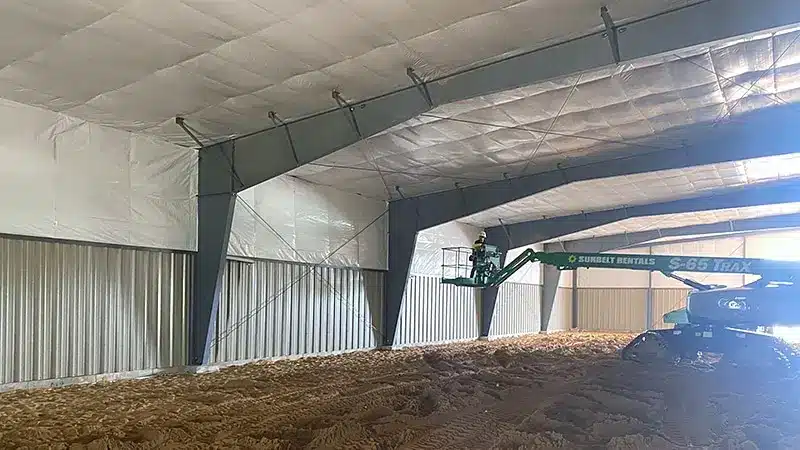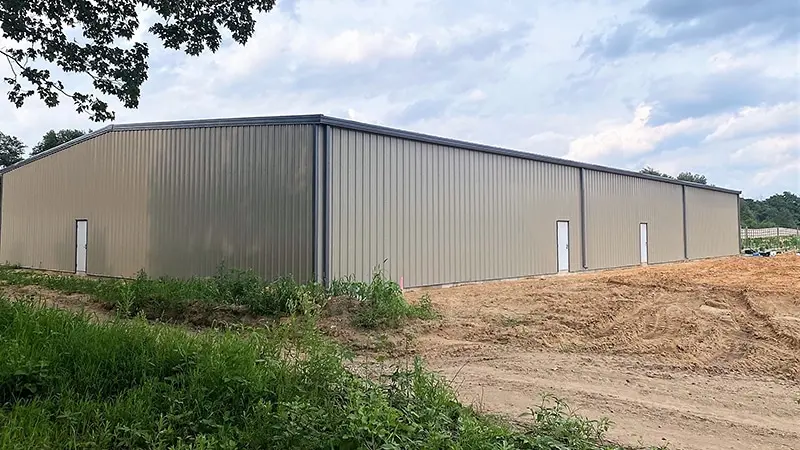Straightwall Structural Terms in Steel Building Construction
A Quick Guide to Straightwall Steel Building Terminology
Steel Building Frames
Red Iron vs. Cold-Formed Steel Buildings: A Comparative Analysis
Understanding the distinctions between red iron and cold-formed steel buildings is vital for selecting the appropriate structure for your project.
Red Iron Steel Buildings
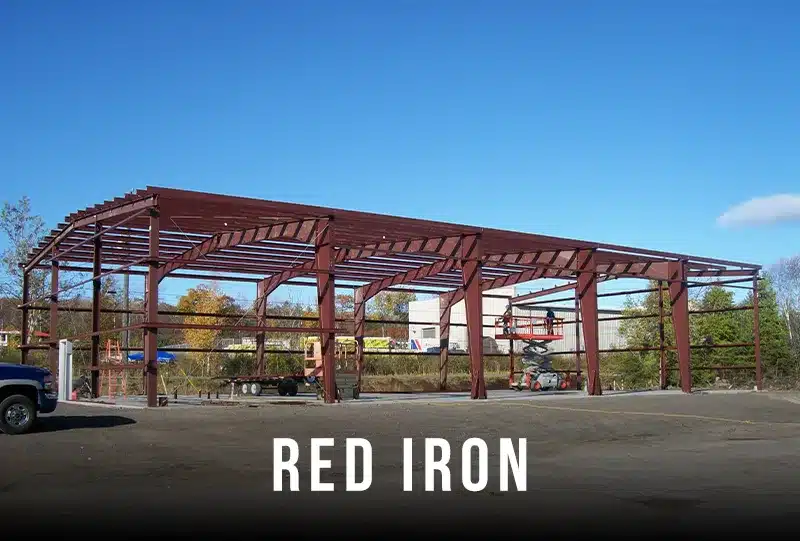
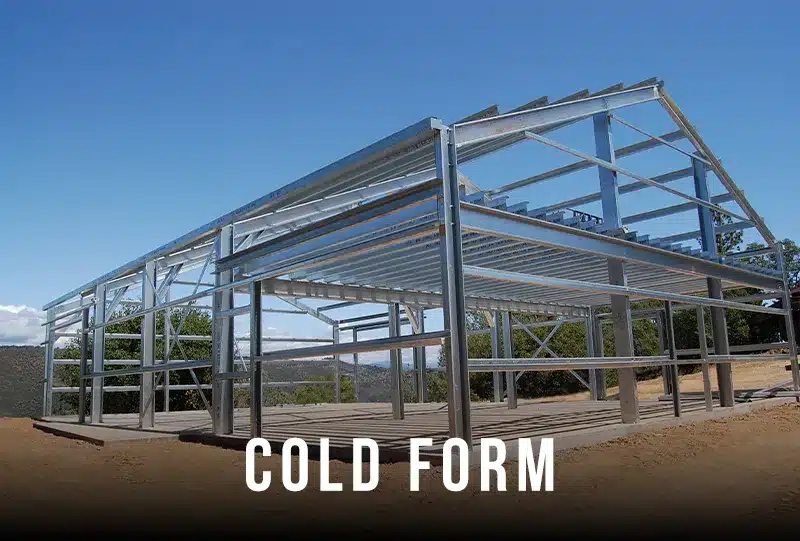
Cold-Formed Steel Buildings
Some Other Steel Building Terms to know
Erection Plans:
Drawings which provide sufficient details to ensure all parts of the building system can be erected properly.
Building Codes:
Regulations established by jurisdictions (city/town, county, province/state, etc), outlining required design loads, procedures and construction details.
Framed Opening:
Framing components which surround an opening.
Collateral Loads:
Weight of additional permanent materials.
Louver:
Vent that allows air to pass through while keeping water dirt and debris out.
Monovent
An exhaust vent for a building.
Univent
An exhaust vent for a building.
Eave Height
The vertical distance from the finished floor to the eave line, where the roof and wall intersect. This measurement determines the usable interior height of the building.
Purlin
Horizontal structural members that support roof loads and transfer them to the primary frames. Purlins are integral in maintaining the roof’s structural integrity.
Girt
Horizontal beams that provide lateral support to wall panels, enhancing the building’s stability against wind and other lateral forces.
Clear Span
An interior space free from intermediate columns, allowing for unobstructed floor areas ideal for various applications.
Bay Spacing
The distance between primary structural frames, influencing the building’s structural design and interior layout flexibility.
Rafter
Inclined beams that extend from the eave to the ridge of the roof, supporting the roof deck and its loads.
Flange
The projecting edge of a structural member, such as an I-beam, providing additional strength and stability.
Anchor Bolts
Bolts embedded in the foundation to secure structural members, ensuring stability and alignment.
Bracing
Structural elements, such as rods or cables, installed to reinforce the building against lateral forces like wind or seismic activity.
Ridge
The highest point of the roof where two sloping sides meet, often reinforced for added structural integrity.
Eave Strut
A horizontal structural member located at the eave, supporting roof and wall panels.
Toro Steel Buildings
is here to help
Prefabricated Steel Building are the easiest building types to assemble as they all come pre-engineered at our factory prior to shipping. Once the Building arrives it’s just a matter of bolting the pieces together and following the detailed instructions we provide. If you are interested in learning more about our Steel Buildings check out our resources page at the link here. Additionally, please feel free to check out our Sister Company, Future Building’s Website at the link here.
