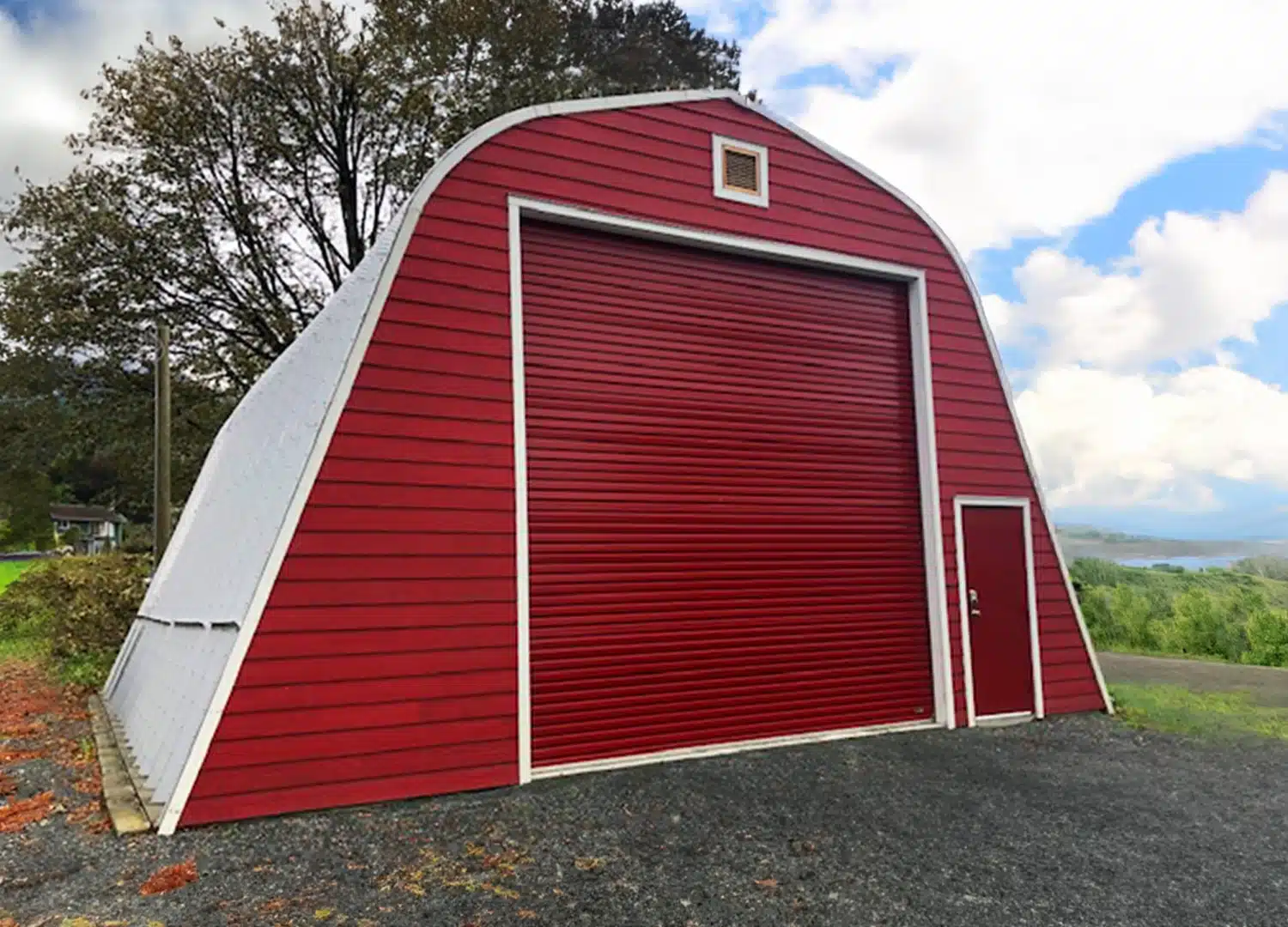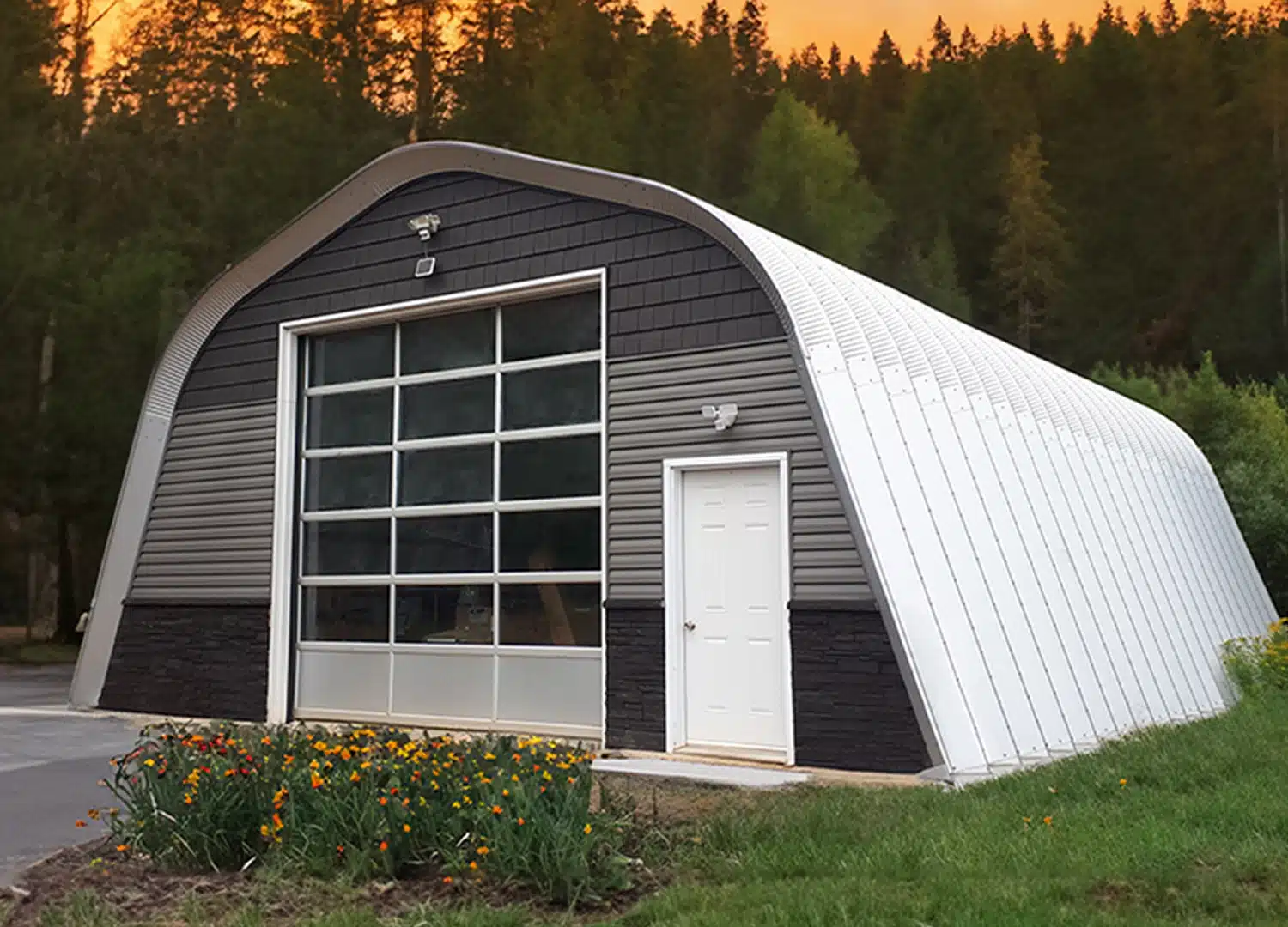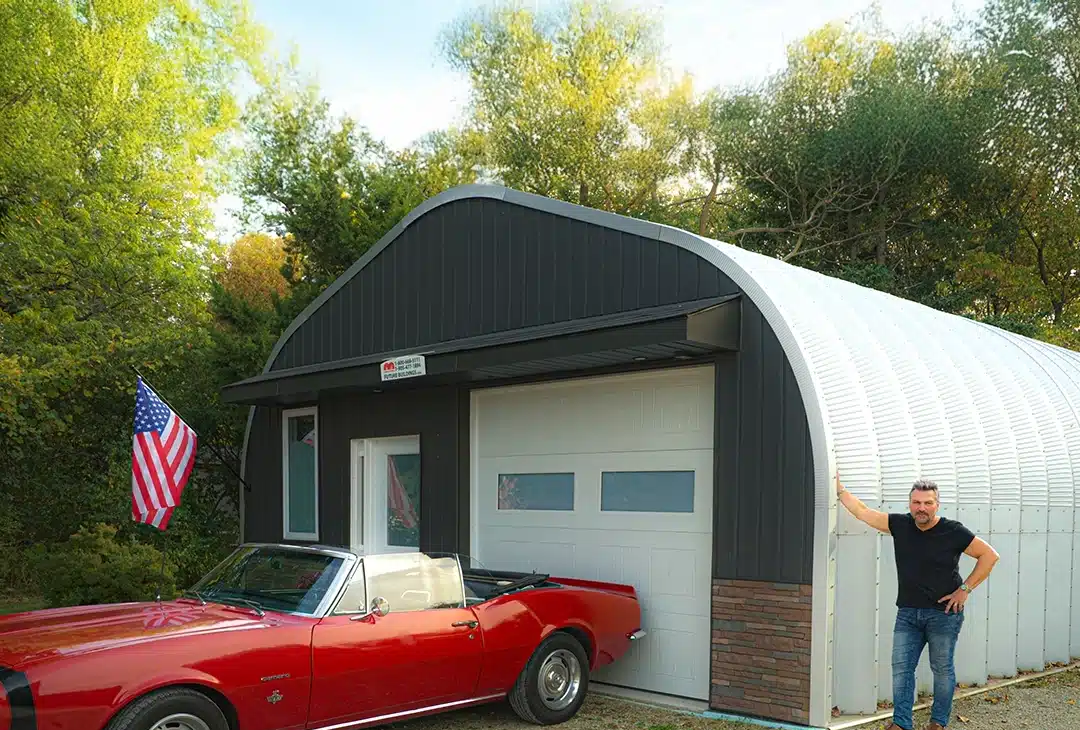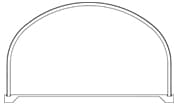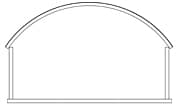Steel Arch Buildings
Arch style steel buildings are ideal for a variety of uses and scenarios.
Fully Customizable
At Toro, we offer several variations on classic steel arch buildings, including sloped walls, open-sided structures to be used as roofs or shelters, and half-arch designs. All steel arch buildings, regardless of the style, can be expanded with unlimited length should you require more space in the future.
Steel Arch Buildings: 6 Unique Styles
These steel arch buildings are ideal for use as workshops, storage, garages, shelters, residential space, retail or commercial space, crop growth and more.

