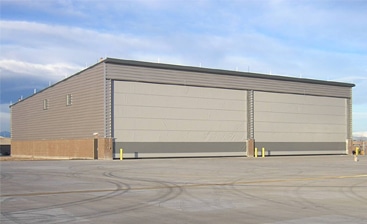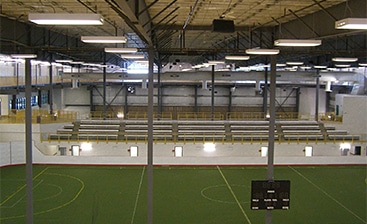Prefabricated Metal Building Considerations


If you pay attention to the latest news around construction methods and materials, you might have noticed that a majority of the largest single storey buildings in the world are steel buildings. This is not simply a coincidence. Other than being relatively inexpensive and easy to install, metal buildings offer many other advantages such as design and use flexibility that other non-metal construction methods cannot match. One particular advantage of metal buildings that stands out is the ability to build very big, very easily. The strength of steel makes it possible to build large buildings whose roofs can be supported without internal support columns. If you are looking to have a building with open floor space and minimum obstruction by support columns for use as a warehouse, retail outlet, aircraft hangar or any other steel building applications, then you will find steel buildings to be a great option.
However, with the many considerations that go into planning a metal building, you can easily find yourself making the project harder than it needs to be. To help you save time and avoid any potential issues, here are some of the most important considerations to keep in mind.
1. Drainage
Just like in any project, planning is very important. This is especially relevant regarding the size and location of your metal building. When choosing your location, it is important to ensure that you have the right drainage system for the building. In preparation for the drainage system, have the area surveyed by a professional to avoid erecting your building in an area susceptible to flooding.
2. Proximity
Depending on the use and location of your metal building, you will need to be aware of the surrounding building structures and neighbours. Consider the height and proximity of your steel building to other structures.
3. Zoning
Zoning laws can restrict the way land in various parts is used. Check with your local offices on the zoning laws for the intended use of the location and building. For metal buildings and garages, you might want to also consider noise regulations in the area. Doing this will save you any potential delays or fines by ensuring that you are within the laid-out guidelines of the area.
4. Weather
The weather plays a major role in how buildings are designed and constructed. Therefore, talk with your Toro project consultant during the design process about the climate and weather in the area you intend to place your prefab metal building. This will help us factor in the building codes specific to your area, especially if it is prone to high wind or heavy snow, right from the initial planning stages. In high wind areas, for example, you will need a building with a high wind rating. The same goes for heavy snow areas. You need a roof that can take whatever amount of snow your building may accumulate.
Does Your Intended Use Require a Clear-Span Design?
In other words, do you need a large open floor space with few or no internal supporting columns? Steel is the best material for self-supporting structures. However, as the roof span increases, you have to use progressively larger structural columns and rafters, which makes the building more expensive. Therefore, if you are considering a roof span equal to or greater than 250 feet, considering your options becomes more important. With that said, finding a way to accommodate interior load-bearing columns in your design will save you money.
Browse Our Selection of Metal Buildings at Toro Steel
If you are looking to have a prefabricated metal building that will serve you well for many years, you will need to do some research in the planning of your structure. Doing this research ahead of time will make the project smoother and benefit you in the long run. Contact a Toro Steel Buildings consultant today if you have questions about planning for your metal building.
Related Post
"*" indicates required fields




