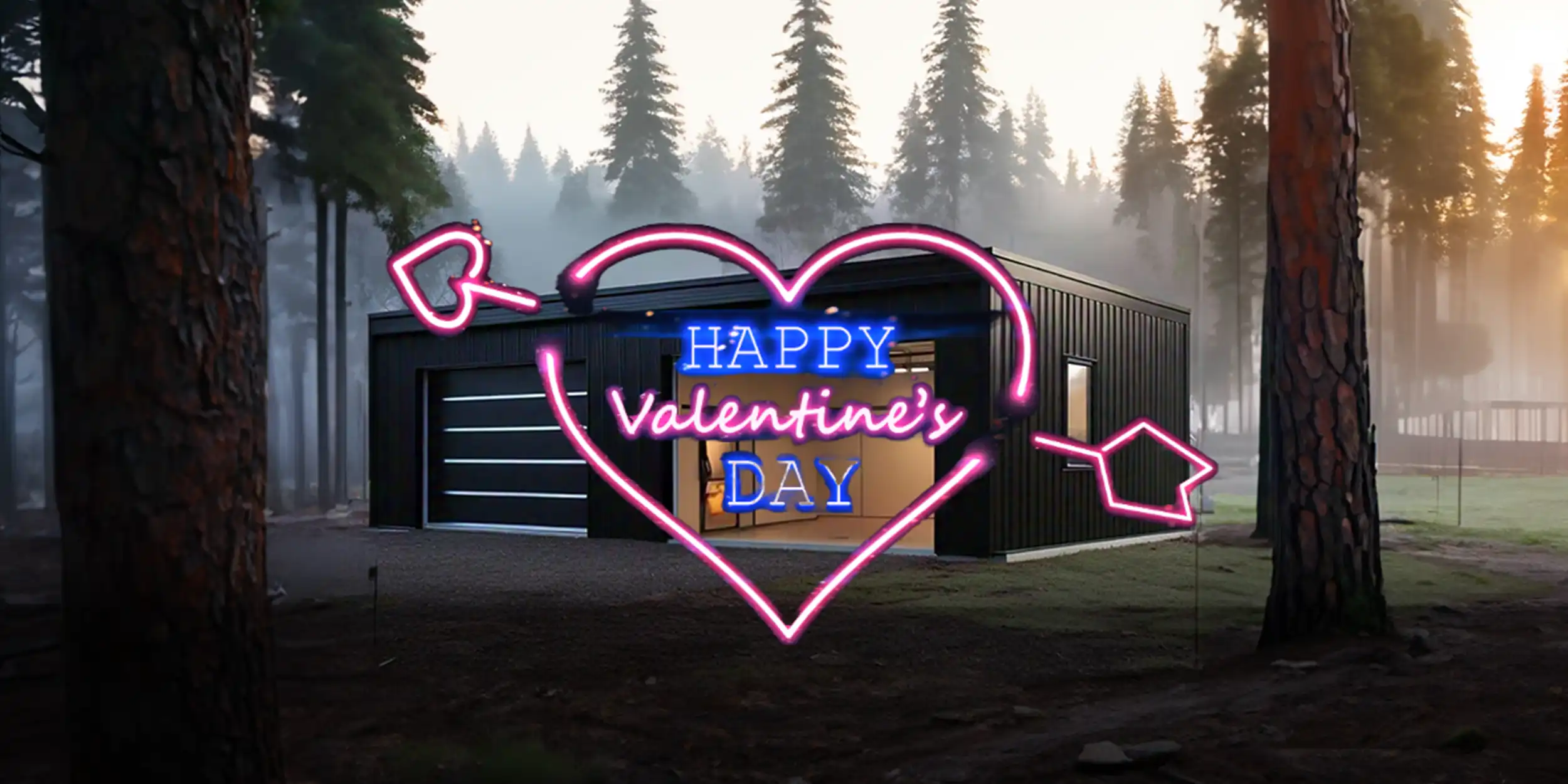What to Include in an Indoor Riding Arena
 Embarking on building your own indoor riding arena is an investment that you want to make count. After spending time in other indoor riding arenas, whether for competitions or for pleasure, you are sure to have spotted many features you like and many you wish were there but were not. Did you find it too cramped to ride in? Did you find the entrance too narrow and hard to navigate from horseback? Was it too dark and gloomy with rafters overhead for birds to perch on? This is your chance to get it right the first time and benefit from these past experiences.
Embarking on building your own indoor riding arena is an investment that you want to make count. After spending time in other indoor riding arenas, whether for competitions or for pleasure, you are sure to have spotted many features you like and many you wish were there but were not. Did you find it too cramped to ride in? Did you find the entrance too narrow and hard to navigate from horseback? Was it too dark and gloomy with rafters overhead for birds to perch on? This is your chance to get it right the first time and benefit from these past experiences.
The first step in this process is to really determine what the indoor riding arena is going to be used for. The functionality will guide the design. Is this indoor riding arena going to be purely an exercise ring for cold weather days? Do you only expect it to be used by no more than two to three riders at a time? Is it going to be part of a large professional equestrian establishment that will be hosting dressage, stadium jumping and other types of competitions? How many riders would you want to allow to use it at any one time? Will you need room for spectators? For equipment? For stalls? Concession stand? Washrooms? All of these questions should be asked and answered before you even break ground for this structure.
The size of the indoor riding arena will be governed by the usage needs. Luckily, these days you have the benefit of advanced design in prefabricated steel buildings by suppliers such as TORO Steel Buildings. The advantages of using these types of buildings for your indoor riding arena are savings in cost, time to construct, durability, custom fittings (like skylights), and wide open overhead clearance. Prefabricated steel buildings offer plenty of cosmetic features that will save you time – such as colored walls and fitted insulation.
To help your indoor riding arena needs analysis along, you might want to break it down into six basic lists:
1. Structural Features
- foundation footing for arena
- horse stalls with corridor
- tack room
- grooming area
- mounting area
- competitive dressage ring size plus perimeter
- easy access doors – external and internal
- hosing down area
- spectator section
- holding ring
- rubber flooring
- wooden wall bars
- insulation
2. Electrical & Lighting
- speaker system for shows
- overhead indoor lights
- flood lights outside entrance
- electrical outlets throughout building for various tools and appliances
- heating for smaller areas like the office and bathrooms
- skylights
- windows
- security system
- stove in kitchen or concession area
- microwave
- fridge
- coffee station
3. Access
- easy access doors – external and internal
- half gate for leaving doors open
- exits to corrals and stalls
4. Plumbing
- kitchen sink for kitchen or concession area
- dishwasher
- water fountain
- bathroom(s)
- taps for hosing down area
- heated water basins in each stall
5. Storage & Maintenance
- feed bins and hay storage
- area for storing jumps
- mucking out system (easy access to manure pile?)
- place to park large equipment for cleaning and redoing footing inside
It will pay to really devote your time to planning out your indoor riding arena in detail. As with most things, planning doesn’t cost you anything; so don’t rush it. You may even want to reach out to other owners of indoor riding arenas to learn from their hard won experience.
Another avenue to explore when building an indoor riding arena is possible uses by your home community. Perhaps you can offset your costs by offering it occasionally for hosting county fairs and local farmer’s markets. A smartly designed indoor riding arena can be a very versatile place indeed.
Request your free quote today, or if you require additional accessories for your mini storage building kit, call us at 1-877-870-8676 and inquire about your options!
Related Post
"*" indicates required fields








