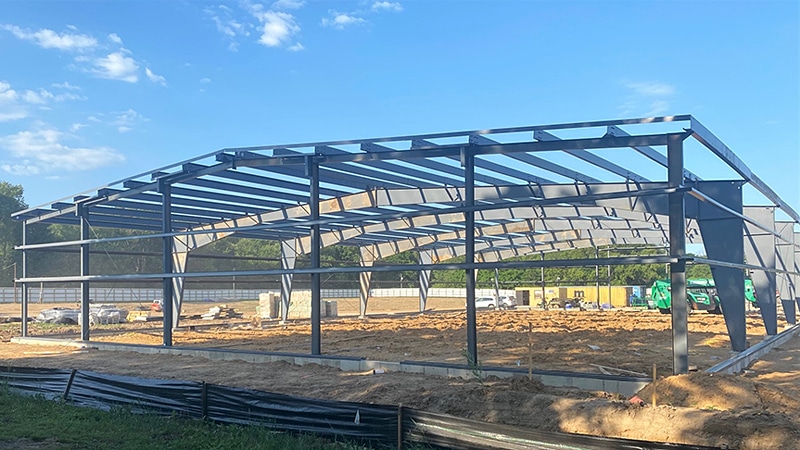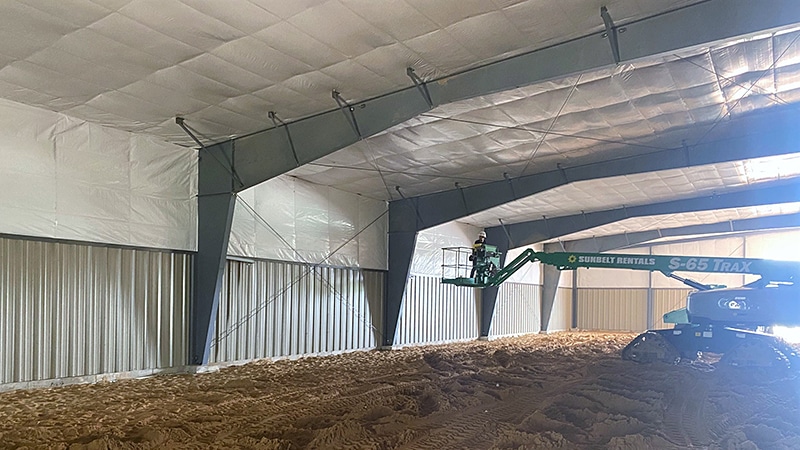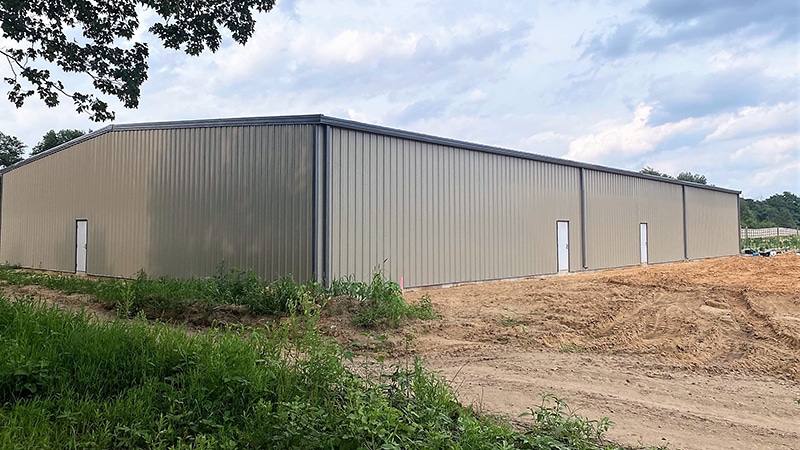Straightwall Structural Terms
Hover over the “i” icons on the image below to see each description

&nsbp;
PURLIN
A horizontal structural component between main frames that supports roof coverings.
&nsbp;
MAIN FRAME
The primary assembly of columns and rafters which support secondary structural components.
&nsbp;
GIRT
A horizontal structural member that is attached to the sidewall or endwall columns used to support the paneling.
&nsbp;
BAY
The space between the supporting columns.

&nsbp;
INSULATION
Material used to keep warm air in and cool air out regulating the interior temperature for comfort.
&nsbp;
X BRACING
Rods, angles or cables located on each wall in a bay and the roof that work to transfer wind and seismic loads to the foundation.
&nsbp;
ANCHOR RODS
The bolts that secure the structure to the foundation.
&nsbp;
GUTTERS
Horizontal channel that moves precipitation away from building.
&nsbp;
EAVE
The line along the side-wall where the wall meets the roof.
&nsbp;
GABLE
The triangular area of the endwall from the level of the eave to the ridge of the roof.
&nsbp;
WALL AND ROOF CLADDING
The exterior layer of steel paneling that covers the structural framework.
&nsbp;
DOWNSPOUT
Horizontal channel that moves precipitation down from the roof.
Some Other Helpful Terms
Anchor Rod Plans:
A drawing which shows the size and location of anchor rods.
Foundation Plans:
A drawing which indicates foundation details such as dimensions and reinforcement requirements amongst others.
Erection Plans:
Drawings which provide sufficient details to ensure all parts of the building system can be erected properly.
Building Codes:
Regulations established by jurisdictions (city/town, county, province/state, etc), outlining required design loads, procedures and construction details.
Framed Opening:
Framing components which surround an opening.
Collateral Loads:
Weight of additional permanent materials.
Louver:
Vent that allows air to pass through while keeping water dirt and debris out.
Monovent:
An exhaust vent for a building.
Univent:
Draws air from outdoors through a fresh air intake located on the exterior wall of the building.




